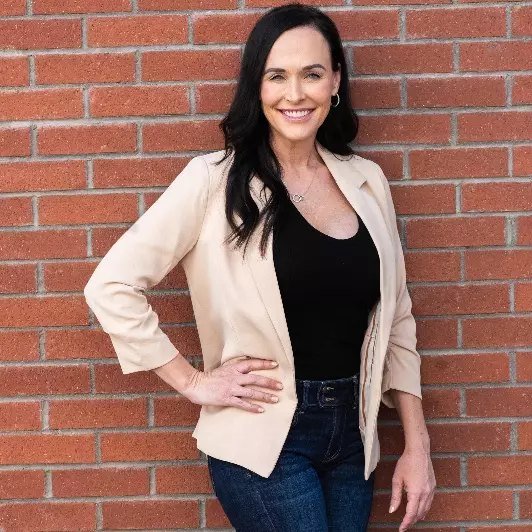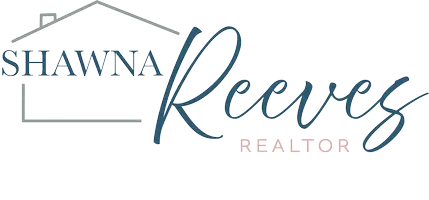$1,300,000
$1,300,000
For more information regarding the value of a property, please contact us for a free consultation.
10846 E MISSION Lane Scottsdale, AZ 85259
4 Beds
2 Baths
2,561 SqFt
Key Details
Sold Price $1,300,000
Property Type Single Family Home
Sub Type Single Family Residence
Listing Status Sold
Purchase Type For Sale
Square Footage 2,561 sqft
Price per Sqft $507
Subdivision Scottsdale Ranch
MLS Listing ID 6844385
Sold Date 05/06/25
Style Ranch
Bedrooms 4
HOA Fees $38/ann
HOA Y/N Yes
Originating Board Arizona Regional Multiple Listing Service (ARMLS)
Year Built 1991
Annual Tax Amount $3,511
Tax Year 2024
Lot Size 8,945 Sqft
Acres 0.21
Property Sub-Type Single Family Residence
Property Description
TURNKEY, UPDATED, & located in the desirable community of Scottsdale Ranch! This split floor plan, 4-bed, 2-bath, 2,561 sqft home was completely remodeled in 2019 & meticulously maintained with more upgrades since. First welcomed by refreshed curb appeal, inside you'll find open-concept living flooded with natural light & style. Featuring a living space with surround sound, floating built-in entertainment system with underlighting and a beautifully modern kitchen with matching high-end appliances, quartz countertops, and abundant counter space. All bedrooms are spacious with California Closet built-ins and brand-new carpet. The backyard is a private entertainer's oasis—complete with a diving pool, above-ground spa, built-in BBQ, sound system, and updated landscaping. & still MORE to see!!
Location
State AZ
County Maricopa
Community Scottsdale Ranch
Direction From the 101, head East on Shea Blvd, South on 96th St, East on Mountain View Rd, South on 108th St, Left onto Mission Lane.
Rooms
Other Rooms Great Room, Family Room
Master Bedroom Split
Den/Bedroom Plus 4
Separate Den/Office N
Interior
Interior Features High Speed Internet, Double Vanity, Master Downstairs, Eat-in Kitchen, Breakfast Bar, Furnished(See Rmrks), No Interior Steps, Vaulted Ceiling(s), Pantry, Full Bth Master Bdrm, Separate Shwr & Tub
Heating Natural Gas
Cooling Ceiling Fan(s), Programmable Thmstat
Flooring Carpet, Tile
Fireplaces Type None
Fireplace No
Window Features Skylight(s),Dual Pane
Appliance Gas Cooktop
SPA Above Ground,Heated
Exterior
Exterior Feature Built-in Barbecue
Parking Features Garage Door Opener, Direct Access
Garage Spaces 3.0
Garage Description 3.0
Fence Block
Pool Variable Speed Pump, Diving Pool, Private
Community Features Tennis Court(s), Playground, Biking/Walking Path
Amenities Available Management
Roof Type Tile,Built-Up
Porch Covered Patio(s), Patio
Private Pool Yes
Building
Lot Description Desert Back, Desert Front, Gravel/Stone Front, Gravel/Stone Back, Synthetic Grass Frnt, Synthetic Grass Back, Auto Timer H2O Front, Auto Timer H2O Back
Story 1
Builder Name Golden Heritage
Sewer Public Sewer
Water City Water
Architectural Style Ranch
Structure Type Built-in Barbecue
New Construction No
Schools
Elementary Schools Laguna Elementary School
Middle Schools Mountainside Middle School
High Schools Desert Mountain High School
School District Scottsdale Unified District
Others
HOA Name Scottsdale Ranch
HOA Fee Include Maintenance Grounds,Street Maint
Senior Community No
Tax ID 217-51-392
Ownership Fee Simple
Acceptable Financing Cash, Conventional, 1031 Exchange, FHA, VA Loan
Horse Property N
Listing Terms Cash, Conventional, 1031 Exchange, FHA, VA Loan
Financing Cash
Read Less
Want to know what your home might be worth? Contact us for a FREE valuation!

Our team is ready to help you sell your home for the highest possible price ASAP

Copyright 2025 Arizona Regional Multiple Listing Service, Inc. All rights reserved.
Bought with Russ Lyon Sotheby's International Realty





