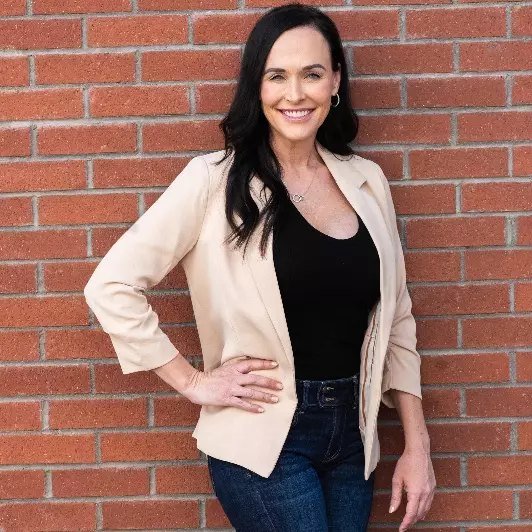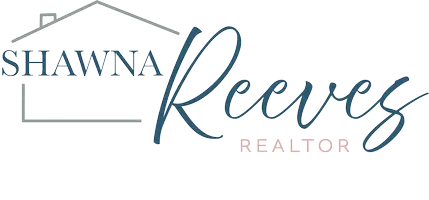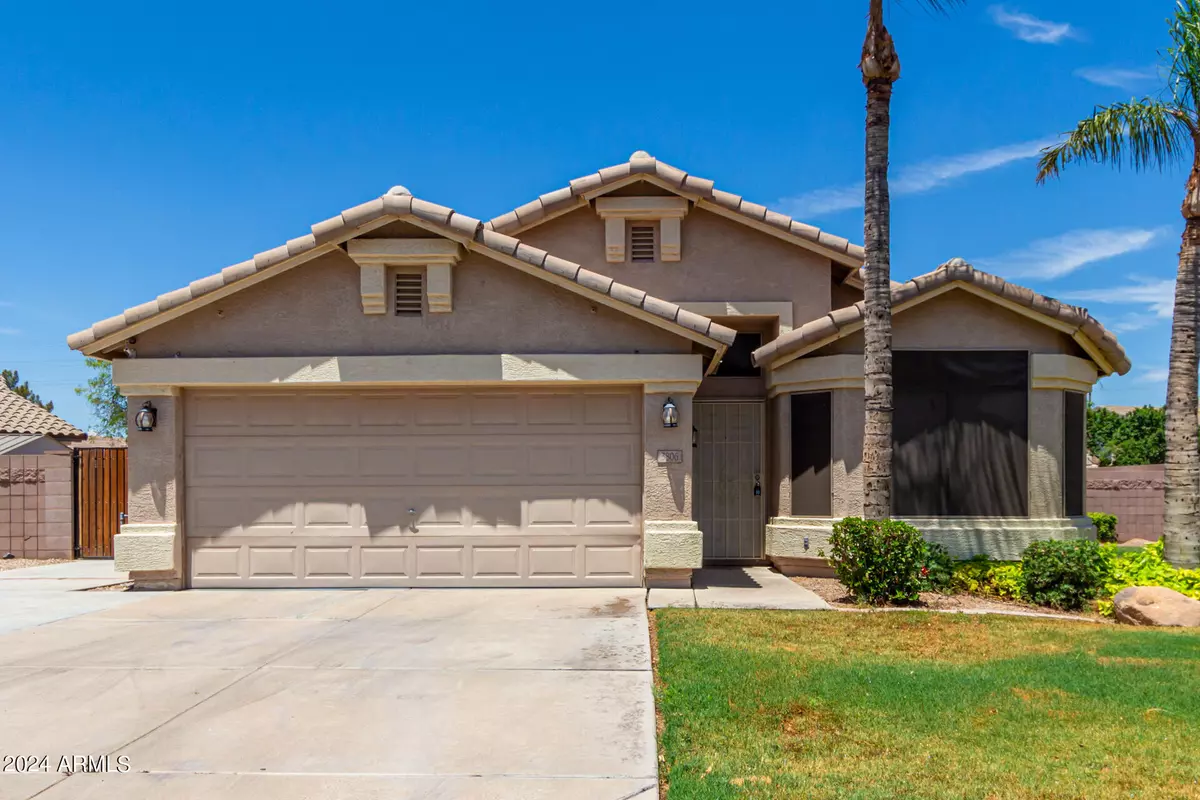$495,000
$499,900
1.0%For more information regarding the value of a property, please contact us for a free consultation.
3806 E Lexington Avenue Gilbert, AZ 85295
3 Beds
2 Baths
1,632 SqFt
Key Details
Sold Price $495,000
Property Type Single Family Home
Sub Type Single Family Residence
Listing Status Sold
Purchase Type For Sale
Square Footage 1,632 sqft
Price per Sqft $303
Subdivision Holliday Farms
MLS Listing ID 6774259
Sold Date 12/20/24
Style Ranch
Bedrooms 3
HOA Fees $45/qua
HOA Y/N Yes
Year Built 1996
Annual Tax Amount $1,997
Tax Year 2023
Lot Size 10,772 Sqft
Acres 0.25
Property Sub-Type Single Family Residence
Property Description
This wonderful 3 bedroom 2 bath home sits perfectly on a north/south lot in the sought-after Holliday Farms subdivision. This home features a formal living & dining area, a great room with a spacious kitchen with an island. The bedrooms are large and have good-sized closets and the master bedroom is HUGE with soaring ceilings and a large master bath that boasts two sinks, a separate shower & soaking tub, and a walk in closet. Step outside to your oversized fully landscaped & beautiful backyard. The house is close to everything and you can walk to school and the park. Only minutes from dining, shopping & entertainment. Backyard grass has been re-seeded and will be green again soon!
Location
State AZ
County Maricopa
Community Holliday Farms
Area Maricopa
Direction East on Elliot from Higley, left on S Cole Dr. Continue past Elementary School then right on N Brighton Ln, then right at Lexington to home.
Rooms
Other Rooms Family Room
Master Bedroom Downstairs
Den/Bedroom Plus 3
Separate Den/Office N
Interior
Interior Features High Speed Internet, Double Vanity, Master Downstairs, Eat-in Kitchen, 9+ Flat Ceilings, No Interior Steps, Vaulted Ceiling(s), Kitchen Island, Pantry, Full Bth Master Bdrm
Heating Natural Gas
Cooling Central Air, Ceiling Fan(s)
Flooring Carpet, Tile
Fireplaces Type None
Fireplace No
Window Features Solar Screens,Dual Pane
SPA None
Laundry Wshr/Dry HookUp Only
Exterior
Parking Features Garage Door Opener, Direct Access
Garage Spaces 2.0
Garage Description 2.0
Fence Block
Pool None
Community Features Playground, Biking/Walking Path
Utilities Available SRP
Roof Type Tile
Porch Covered Patio(s), Patio
Total Parking Spaces 2
Private Pool No
Building
Lot Description Corner Lot, Grass Front, Grass Back
Story 1
Builder Name Pulte Homes
Sewer Public Sewer
Water City Water
Architectural Style Ranch
New Construction No
Schools
Elementary Schools Highland Park Elementary
Middle Schools Highland Jr High School
High Schools Highland High School
School District Gilbert Unified District
Others
HOA Name Holliday Farms
HOA Fee Include Maintenance Grounds
Senior Community No
Tax ID 304-15-675
Ownership Fee Simple
Acceptable Financing Cash, Conventional, FHA, VA Loan
Horse Property N
Disclosures None
Possession Close Of Escrow
Listing Terms Cash, Conventional, FHA, VA Loan
Financing Conventional
Read Less
Want to know what your home might be worth? Contact us for a FREE valuation!

Our team is ready to help you sell your home for the highest possible price ASAP

Copyright 2025 Arizona Regional Multiple Listing Service, Inc. All rights reserved.
Bought with Century 21 Northwest
GET MORE INFORMATION






