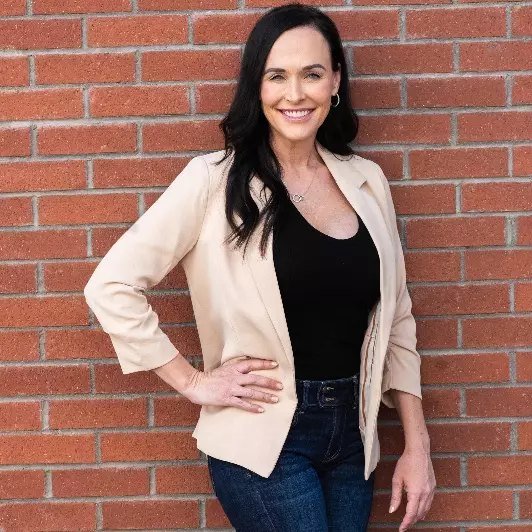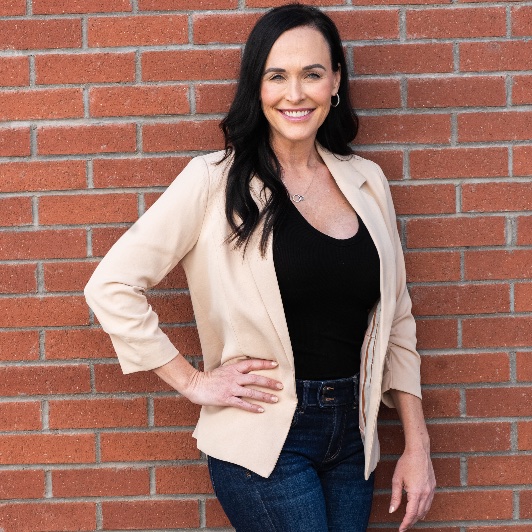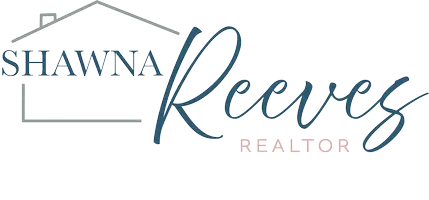
182 N HELEN Drive Payson, AZ 85541
4 Beds
4 Baths
2,960 SqFt
UPDATED:
Key Details
Property Type Single Family Home
Sub Type Single Family Residence
Listing Status Active
Purchase Type For Sale
Square Footage 2,960 sqft
Price per Sqft $287
Subdivision East Verde Park
MLS Listing ID 6935690
Bedrooms 4
HOA Y/N No
Year Built 2003
Annual Tax Amount $4,327
Tax Year 2024
Lot Size 0.413 Acres
Acres 0.41
Property Sub-Type Single Family Residence
Source Arizona Regional Multiple Listing Service (ARMLS)
Property Description
This 4-bedroom, 4-bath, 2,960 sq. ft. home offers mountain living at its finest with room for everyone. Designed for comfort and efficiency, it features radiant floor heating, Pella windows and doors, and a leased solar system to help reduce utility costs. The open kitchen boasts concrete countertops, stainless steel appliances, and 42-inch cabinets. Vaulted ceilings and fireplaces on both levels create a warm, inviting atmosphere.
With two master suites and multiple living areas, this home is ideal for multi-family living or a short-term rental opportunity. Enjoy Starlink internet with Wi-Fi boosters throughout, perfect for remote work or streaming. Outside, you'll find a beautifully landscaped and turfed yard, large covered deck with mountain views, firepit, and dog run. A wood boiler provides additional energy-efficient heating. Located near the East Verde River and ATV trails, with a large driveway for extra parking this property is the perfect blend of adventure, efficiency, and comfort.
Location
State AZ
County Gila
Community East Verde Park
Area Gila
Direction HWY 87 North: Left on East Verde Estates Rd, Right on N Helen Drive, Home is on the left.
Rooms
Basement Walk-Out Access, Finished, Full
Master Bedroom Split
Den/Bedroom Plus 5
Separate Den/Office Y
Interior
Interior Features High Speed Internet, Double Vanity, Vaulted Ceiling(s), Pantry, Full Bth Master Bdrm
Heating See Remarks
Cooling Central Air, Ceiling Fan(s)
Flooring Carpet, Tile
Fireplaces Type Family Room, Living Room
Fireplace Yes
Window Features Dual Pane
Appliance Electric Cooktop
SPA None
Exterior
Exterior Feature Private Yard
Parking Features Garage Door Opener, Direct Access
Garage Spaces 2.0
Garage Description 2.0
Fence Chain Link
Community Features Biking/Walking Path
Utilities Available APS
Roof Type Composition
Porch Patio
Total Parking Spaces 2
Private Pool No
Building
Lot Description Desert Back, Gravel/Stone Front, Gravel/Stone Back, Synthetic Grass Back
Story 2
Builder Name Unknown
Water Pvt Water Company
Structure Type Private Yard
New Construction No
Schools
Elementary Schools Julia Randall Elementary School
Middle Schools Rim Country Middle School
High Schools Payson High School
School District Payson Unified District
Others
HOA Fee Include Other (See Remarks)
Senior Community No
Tax ID 302-31-073-B
Ownership Fee Simple
Acceptable Financing Cash, Conventional
Horse Property N
Disclosures Seller Discl Avail
Possession Close Of Escrow
Listing Terms Cash, Conventional

Copyright 2025 Arizona Regional Multiple Listing Service, Inc. All rights reserved.
GET MORE INFORMATION






