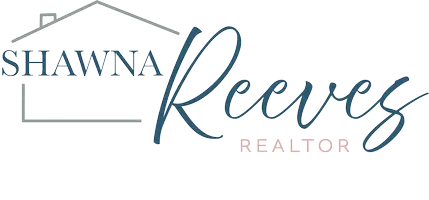
3581 E SANTA CLARA Drive San Tan Valley, AZ 85140
3 Beds
2 Baths
1,449 SqFt
UPDATED:
Key Details
Property Type Single Family Home
Sub Type Single Family Residence
Listing Status Active
Purchase Type For Sale
Square Footage 1,449 sqft
Price per Sqft $462
Subdivision Skyline Vista Ranch
MLS Listing ID 6922479
Style Ranch
Bedrooms 3
HOA Fees $64/qua
HOA Y/N Yes
Year Built 1999
Annual Tax Amount $1,308
Tax Year 2024
Lot Size 1.338 Acres
Acres 1.34
Property Sub-Type Single Family Residence
Source Arizona Regional Multiple Listing Service (ARMLS)
Property Description
Location
State AZ
County Pinal
Community Skyline Vista Ranch
Direction S on Schnepf , E on Santa Clara, Home is 2nd on the Right
Rooms
Other Rooms Separate Workshop
Master Bedroom Split
Den/Bedroom Plus 3
Separate Den/Office N
Interior
Interior Features High Speed Internet, Eat-in Kitchen, Breakfast Bar, No Interior Steps, Vaulted Ceiling(s), Full Bth Master Bdrm
Heating Electric
Cooling Central Air, Ceiling Fan(s)
Flooring Tile
Fireplaces Type None
Fireplace No
Window Features Skylight(s),Dual Pane
SPA None
Exterior
Exterior Feature Storage
Parking Features RV Access/Parking, RV Gate, Garage Door Opener, Extended Length Garage, Direct Access, Over Height Garage, Detached
Garage Spaces 7.0
Carport Spaces 4
Garage Description 7.0
Fence See Remarks, Other, Chain Link
View Mountain(s)
Roof Type Composition
Accessibility Accessible Hallway(s)
Porch Covered Patio(s), Patio
Private Pool No
Building
Lot Description Desert Front, Gravel/Stone Front, Gravel/Stone Back
Story 1
Builder Name Unknown
Sewer Septic in & Cnctd, Septic Tank
Water Pvt Water Company
Architectural Style Ranch
Structure Type Storage
New Construction No
Schools
Elementary Schools Magma Ranch K8 School
Middle Schools Magma Ranch K8 School
High Schools Poston Butte High School
School District Florence Unified School District
Others
HOA Name Skyline Vista Ranch
HOA Fee Include Street Maint
Senior Community No
Tax ID 210-55-020
Ownership Fee Simple
Acceptable Financing Cash, Conventional, FHA, VA Loan
Horse Property Y
Disclosures Agency Discl Req, Seller Discl Avail
Possession Close Of Escrow
Listing Terms Cash, Conventional, FHA, VA Loan

Copyright 2025 Arizona Regional Multiple Listing Service, Inc. All rights reserved.
GET MORE INFORMATION






