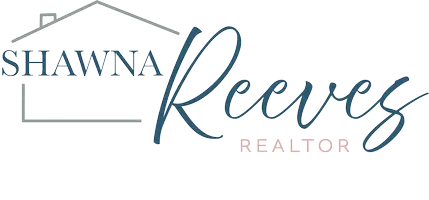8516 W COPPER KETTLE Drive Arizona City, AZ 85123
3 Beds
2 Baths
1,680 SqFt
UPDATED:
Key Details
Property Type Mobile Home
Sub Type Mfg/Mobile Housing
Listing Status Active
Purchase Type For Sale
Square Footage 1,680 sqft
Price per Sqft $267
Subdivision Arizona City Estates Unit 2
MLS Listing ID 6901296
Style Ranch
Bedrooms 3
HOA Y/N No
Year Built 2003
Annual Tax Amount $806
Tax Year 2024
Lot Size 4.690 Acres
Acres 4.69
Property Sub-Type Mfg/Mobile Housing
Source Arizona Regional Multiple Listing Service (ARMLS)
Property Description
For equestrian enthusiasts, the property includes a fully equipped horse arena along with two covered stalls, perfect for housing and training your horses in comfort and style.
Recent upgrades include a new air conditioning system installed in 2021 and a water heater replaced in 2019, providing modern efficiency and peace of mind. While the cook of the family is enjoying making memories in your updated kitchen with new cabinets, granite countertops and all 2020 new appliances; your family is enjoying a cozy fireplace while watching movies.
The outdoor living spaces are equally impressive, with both front and back enclosed patios that offer additional living areas to relax and entertain year-round. The landscaping is thoughtfully designed with 1/4 minus rock spread across the front and back yards, complemented by a front irrigation system that nurtures 40 to 50' mature pine trees, creating a serene and picturesque environment. Irrigation lines are clearly visible throughout the property, ensuring that all greenery remains lush and vibrant.
For car enthusiasts, hobbyists, or small business owners, this property features a spacious 35 by 40'- shop/garage equipped with (2) 8' roll-up doors and (2) 10'-roll-up doors on both the front and back, allowing for easy drive-through access. This versatile space is perfect for vehicle storage, workshops, or business operations. Additionally, there is power available near the front gate, ideal for installing security cameras or other electronic devices to enhance safety and monitoring.
Inside the home, one of the bedrooms conveniently opens onto the enclosed back porch, providing extra living space and a cozy spot to enjoy the peaceful surroundings. This property truly offers a unique blend of comfort, practicality, and rural charm, making it an outstanding opportunity for anyone looking to enjoy country living with all the modern conveniences. Don't miss your chance to see this incredible property in person!
Location
State AZ
County Pinal
Community Arizona City Estates Unit 2
Direction Head South off I-10 on Sunland Gln Rd. Make a Right (East) onto W Copper Kettle dr all the way to the property. (No For Sale Signs)
Rooms
Other Rooms Great Room
Master Bedroom Split
Den/Bedroom Plus 3
Separate Den/Office N
Interior
Interior Features Eat-in Kitchen, Full Bth Master Bdrm, Separate Shwr & Tub
Heating Electric
Cooling Central Air, Ceiling Fan(s)
Flooring Carpet, Wood
Fireplaces Type 1 Fireplace
Fireplace Yes
Window Features Dual Pane
SPA None
Exterior
Exterior Feature Balcony, Screened in Patio(s), RV Hookup
Parking Features Over Height Garage, Rear Vehicle Entry, Separate Strge Area
Garage Spaces 6.0
Garage Description 6.0
Fence Chain Link
Landscape Description Irrigation Back, Irrigation Front
View Mountain(s)
Roof Type Composition
Porch Covered Patio(s)
Private Pool No
Building
Lot Description Irrigation Front, Irrigation Back
Story 1
Builder Name Fleetwood
Sewer Septic Tank
Water Private Well
Architectural Style Ranch
Structure Type Balcony,Screened in Patio(s),RV Hookup
New Construction No
Schools
Elementary Schools Toltec Elementary School
Middle Schools Toltec Elementary School
High Schools Casa Grande Union High School
School District Casa Grande Union High School District
Others
HOA Fee Include No Fees
Senior Community No
Tax ID 408-08-024
Ownership Fee Simple
Acceptable Financing Cash, Conventional, FHA, VA Loan
Horse Property Y
Disclosures Seller Discl Avail
Horse Feature Stall
Possession By Agreement
Listing Terms Cash, Conventional, FHA, VA Loan

Copyright 2025 Arizona Regional Multiple Listing Service, Inc. All rights reserved.





